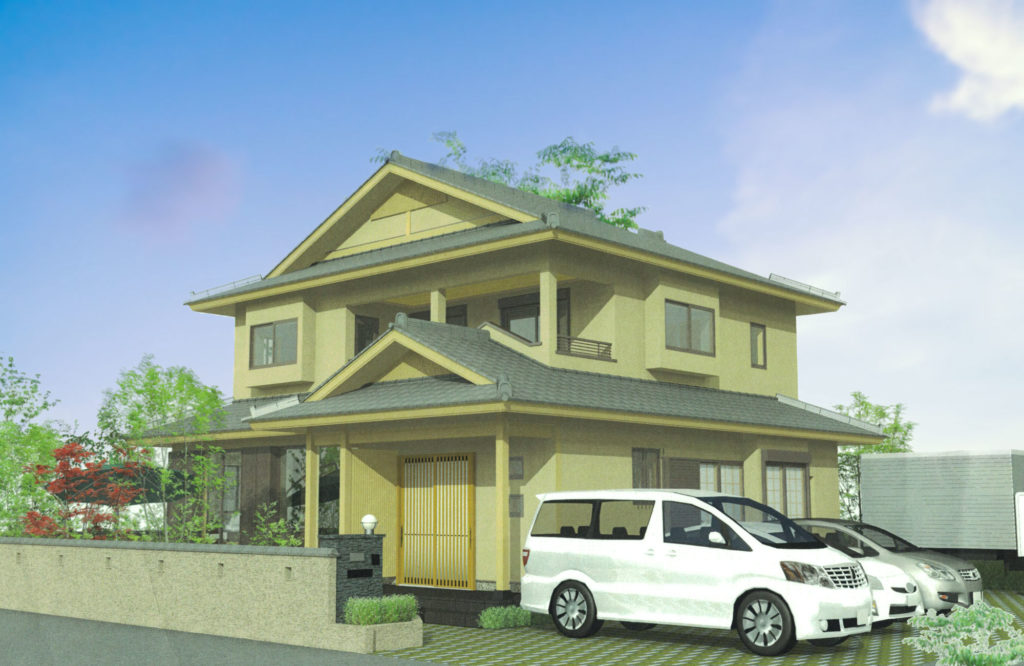
Contents
‘How to build a Japanese house’
Do you know the process where Japanese houses are to be built?
Perhaps, there will be no information beyond our blog. Perhaps, many Japanese do not know the whole picture. Even the person in charge of the construction industry is the amount of information to overwhelm. In addition, there is no blog in English in the process of building a Japanese house.
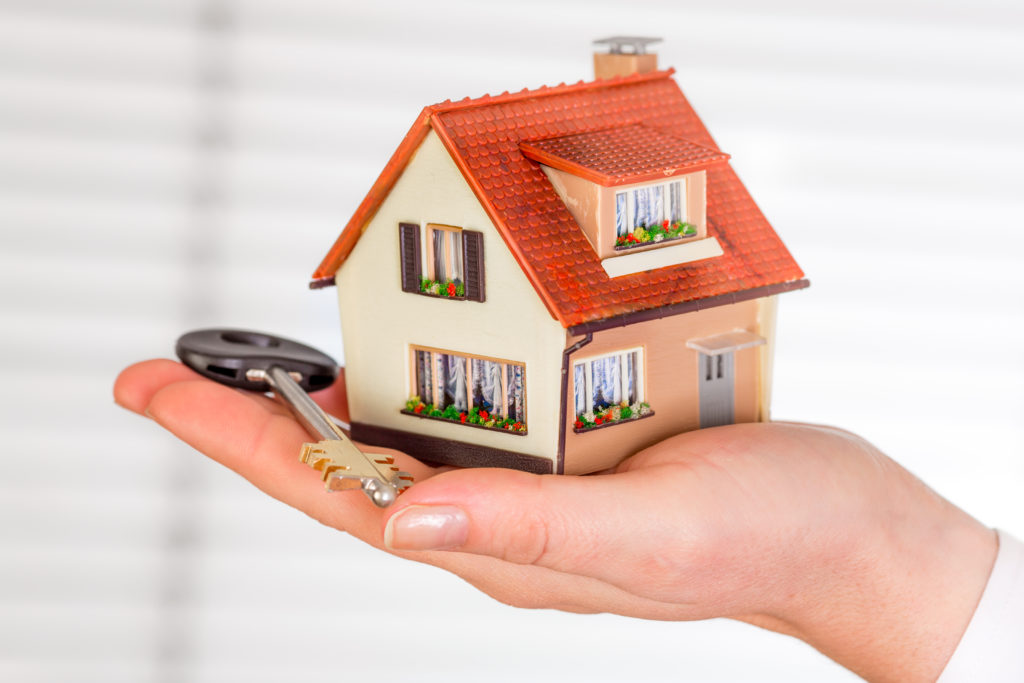
‘Japanese style building is decreasing’
Reason why Japanese-style architecture is avoided.
- Currently in Japan, the business itself as a traditional tatami mats store is endangered.
- Materials supporting Japanese style buildings are getting less and expensive.
- There are few carpenters to make use of the expensive materials.
- Because Japanese style building places emphasis on “appearance”, the shape of the house (in particular the shape of the roof) is complex, construction costs are high, and doubt remains in durability.
- From the viewpoint of energy saving, there are many houses with high airtightness and high insulation, but Japanese style construction is difficult to deal with because the shape of the house is complicated.
Western style building is mainstream compared to Japanese style building.
- As materials, new construction materials such as laminated wood can be used.
- Because it is built with standard size, standard construction method (heavy metal reinforcement material), skilled skill is unnecessary.
- Because the form of the house gives priority to rationality, there is little waste, the construction cost can be suppressed as much, durability is no problem.
- Because the shape of the house is simple, it is easy to handle high airtightness and high insulation.
- The number of people who directly ask the carpenter to build the house is decreasing, and it is asking for the manufacturer. Manufacturers generally do not recommend Japanese style. I think this is also the cause of the Japanese style building decrease.
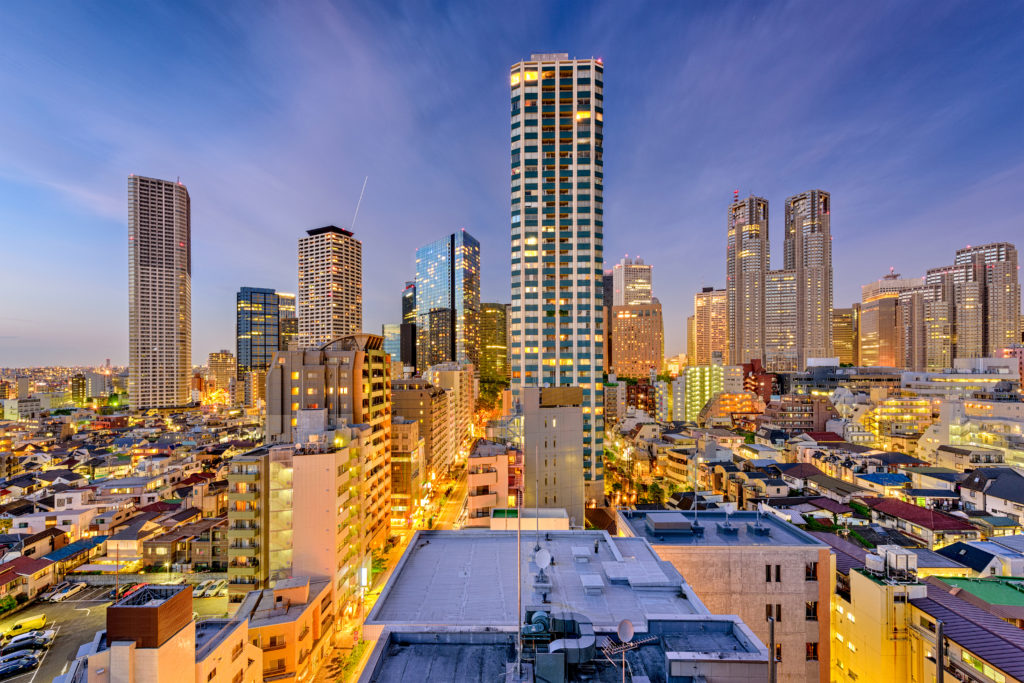
‘Japanese houses are heading to a stateless architectural style’
Urban landscape without distinctive features
When traveling in Japan you will notice a urban landscape with no special characteristics. The big cities are high-rise buildings, the local cities are uniform rectangular houses. Along the roads on the outskirts is a nationwide chain eating and drinking establishment. And in the suburbs, a large shopping mall.
Coexistence with major disasters
Construction of this uniform building is related to the disaster in Japan. One is a big earthquake disaster, And a typhoon and a fire. The modernization of Japan was a history that repeatedly restored from disasters. Lessons from disasters have changed various laws. Building Standard Law is the basic law of building construction in Japan. It is a law that minimizes the damage from disasters that will always occur in the future by the country’s restriction on building construction in advance. Specifically, it needs a certain distance from the boundary line with the neighboring building. When building a new building, the material of the building has fire prevention duty. Furthermore, in urban areas, in addition to Building Standard Law, we must consider urban planning law as well. It is a law to suppress random development of urban areas. As long as you do not designate “townscape conservation area” by ordinance, suddenly apartment building will be built in the town shop in Kyoto.
Future Japanese housing
Basically Japanese construction is built with wood. For recent japanese insurance, fire insurance and earthquake insurance prefers to fireproof buildings and Seismic building. It is a natural result as an insurance company in Japan who experienced many disasters. If the future japanese housing fulfills the criteria of “Ordinance of the Ministry of quasi-fire” and aims to “halve the insurance fee”, there is a possibility that the “Japanese style housing” may be further reduced.
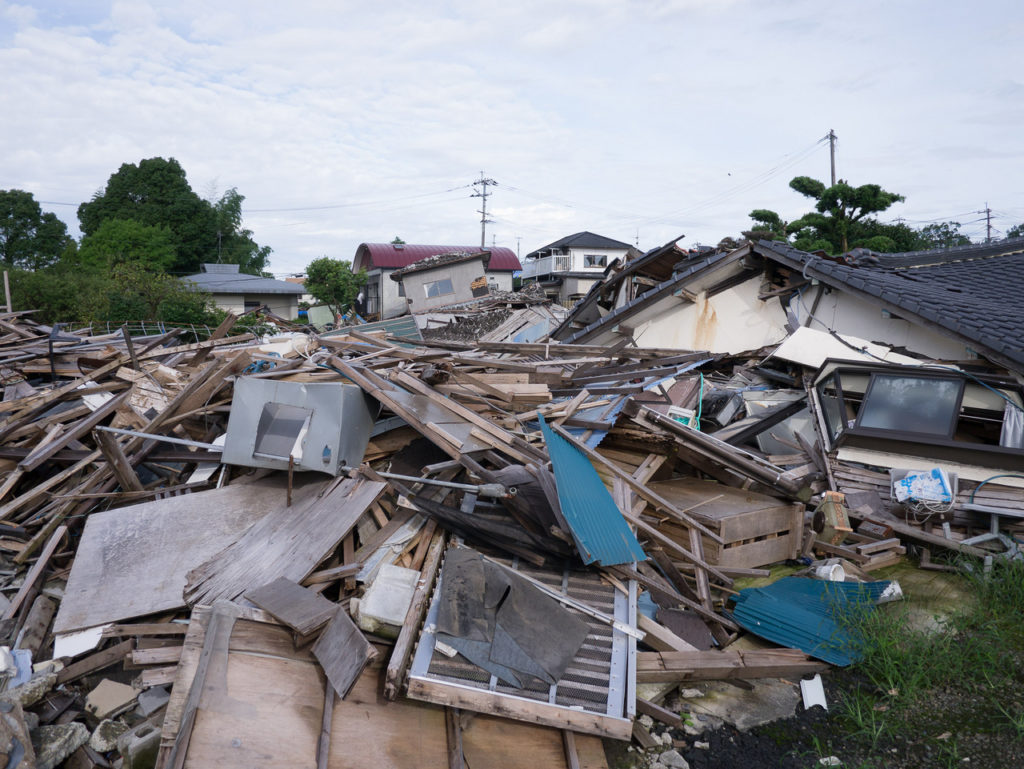
‘Overcoming the Kumamoto earthquake’
Experiencing an earthquake
We built our house after 2016 · Kumamoto earthquake. In addition to the constantly revised Building Standard Law, I was keenly aware of the importance of the building by experiencing a big earthquake with my body. At the same time, I felt the fate that we must continue to live in Japan even if we are predictive of death.
Hybrid Japanese Modern House
After the Kumamoto earthquake in 2016, current earthquake insurance amendment · disaster measures as Japan was further strengthened. Under such circumstances, we built a house with Japanese style architecture. Currently, it is a building method that makes full use of rare and traditional carpentry technology. At the same time, we build a Japanese house while incorporating modern techniques. With this site, we hope you have a better understanding of traditional Japanese style building and convey Japanese building technology to future generations.
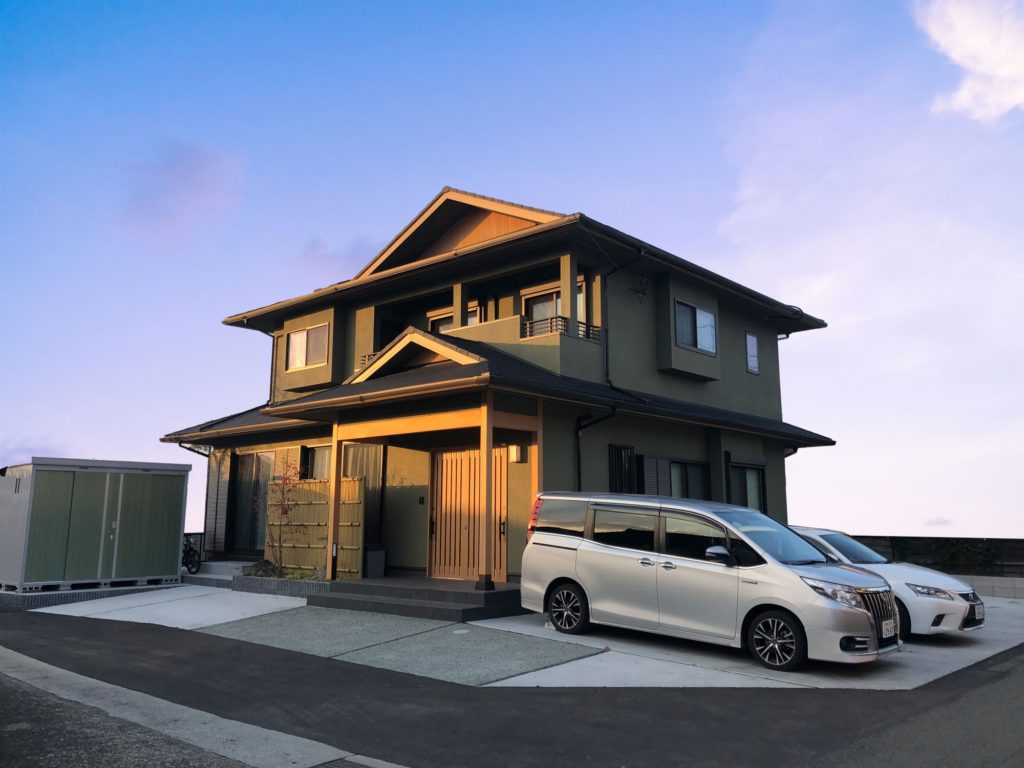
Latest posts by Fukuomi Shimoda (see all)
- How to make a Japanese house (3rd) July 25, 2017 - 02/02/2019
- How to make a Japanese house (1st) – Before setup a house - 01/18/2019
- How to make a Japanese house (2nd) – The Ground Festival - 01/17/2019
- How to make a Japanese house - 12/20/2018
Leave a Reply